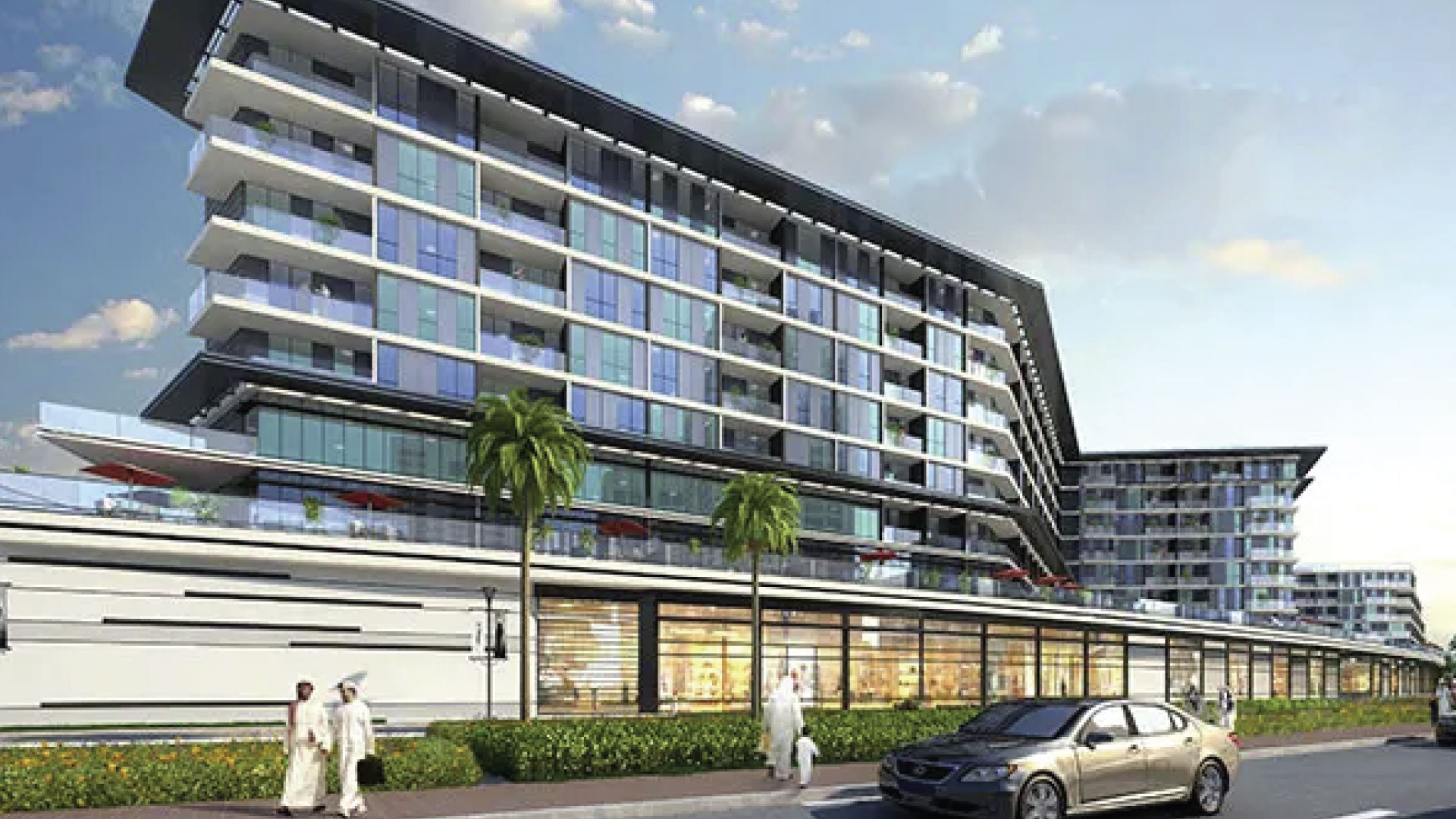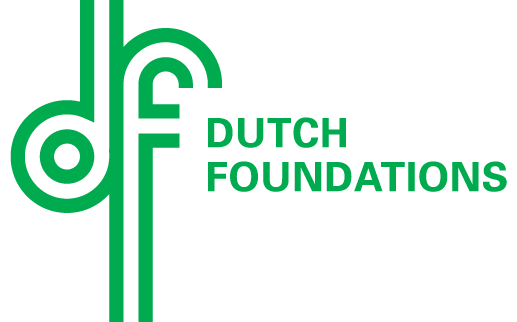Mixed Use Building at Rawdhat (Plot No. C106/C107)

PROJECT NAME :
Mixed Use Building at Rawdhat (Plot No. C106/C107)
PROJECT Type:
Mixed-Use
Client / CONTRACTOR :
Reem Developers LLC
CONSULTANT :
Dewan Architects and Engineers
LOCATION :
Rawdhat, Abu Dhabi, UAE
COMPLETION DATE :
2017
Scope of work :
Piling works (131 nos. main piles), shoring works (920 nos. secant piles)
PROJECT DESCRIPTION :
The project’s scope of work consists of 2 residential and commercial buildings each comprising 9 floors located at Sector E48, Rawdhat, Abu Dhabi.
DUTCH FOUNDATIONS
FOLLOW US —
