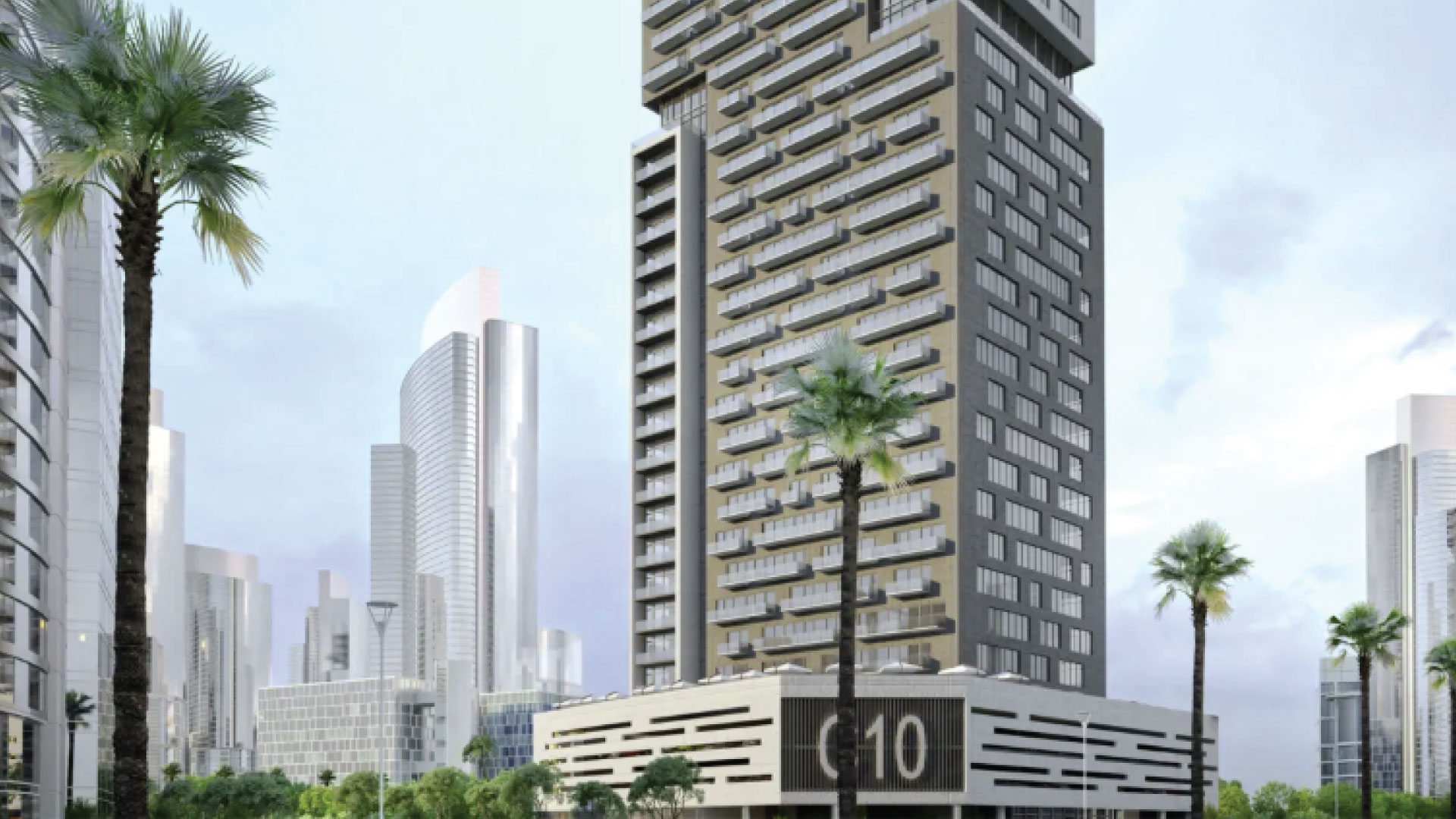Najmat Tower C10

PROJECT NAME :
Najmat Tower C10
PROJECT Type:
Residential Tower
Client / CONTRACTOR :
Seidco General Contracting
CONSULTANT :
MZ Architects
LOCATION :
Reem Island, Abu Dhabi, UAE
COMPLETION DATE :
2016
Scope of work :
Piling works (284 nos. main piles), shoring works (H-beams / 568 nos. secant piles)
PROJECT DESCRIPTION :
The project’s scope of work consist of a 40-storey residential tower located at Reem Island, Abu Dhabi. Tower C1 is a residential tower that offers retail, dining and various community amenities. The tower offers a variety of apartment options from 1 bedroom to 3 bedrooms, ranging from simple to duplex types. The sophisticated apartments reflect an aesthetic splendor with their stylish structure and detailed well designed efficient spaces.
The modern-tower will encompass basement-parking floors with sufficient spaces, a retail podium and a fully equipped gymnasium, as well as community spaces with barbeque facilities for an enjoyable time with family and friends.
DUTCH FOUNDATIONS
FOLLOW US —
