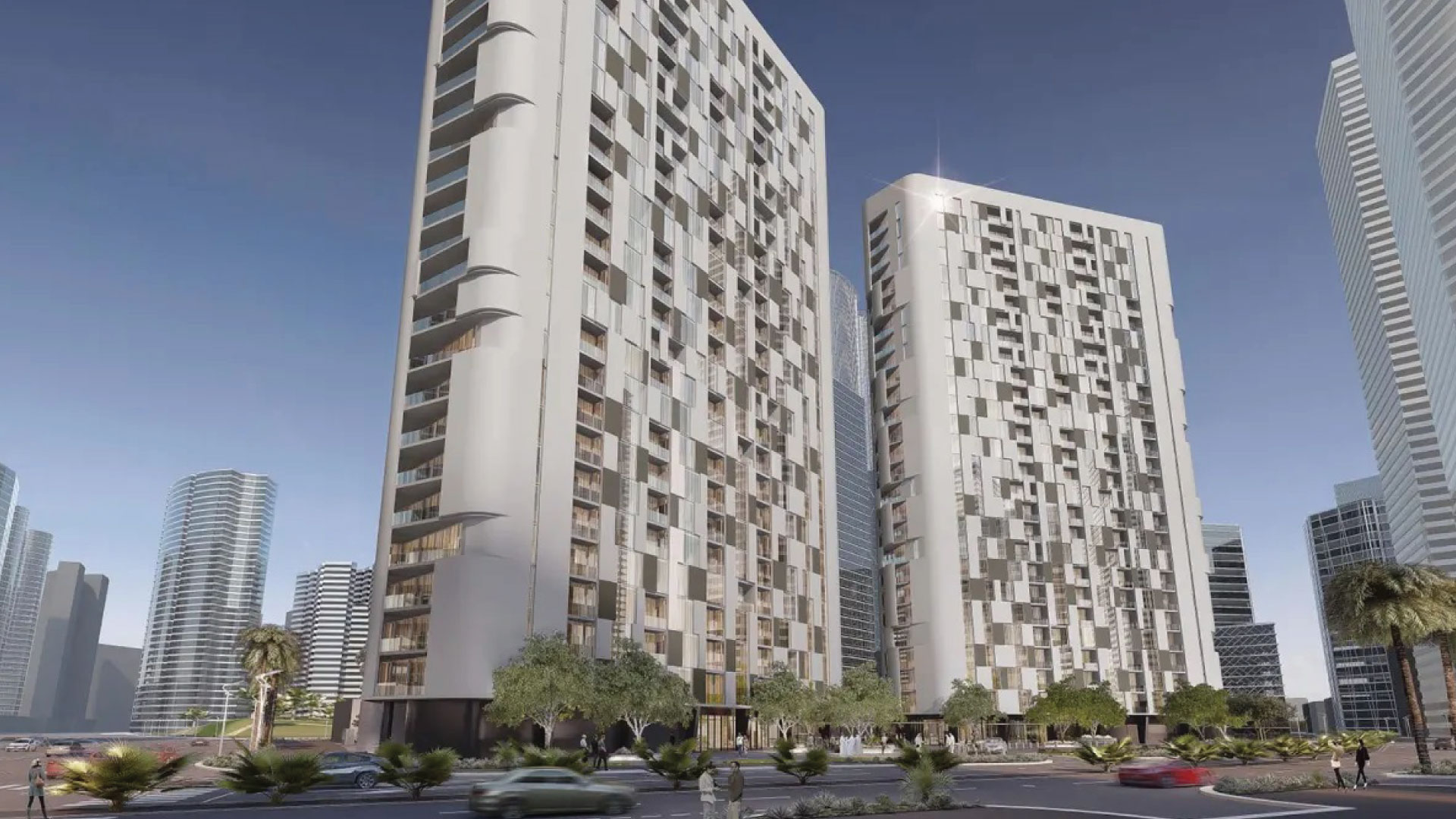Shams Meera

PROJECT NAME :
Shams Meera
PROJECT Type:
Residential Towers
Client / CONTRACTOR :
Aldar Propeties
CONSULTANT :
Robert Bird Group
LOCATION :
Reem Island, Abu Dhabi, UAE
COMPLETION DATE :
2016
Scope of work :
Piling works (353 nos. main piles), shoring works (H-beam, 625 nos. Secant piles)
PROJECT DESCRIPTION :
The project’s scope of work consists of 2 residential towers each comprising 26 floors located at Shams Abu Dhabi, Al Reem Island, Abu Dhabi. Two symmetrical towers each offering 204 private apartments in a range of 1, 2 & 3 bedroom apartments. The buildings are intersected by a public garden and are in the easy walking distance of Shams Park, Shams Beach, Shams Marina and the pedestrianized canal network.
The sleek, futuristic architecture was created by the international award-winning firm, Woods Bagot, and features resident-only amenities such as a landscaped sun terrace, swimming pool and fully-equipped gymnasium. The innovative use of space and energy-efficient design is compliant with an Estidama ‘2 Pearl’ rating and means that Meera is both environmentally sustainable and cost-effective to live in. Each apartment enjoys its own balcony and private underground parking.
The project also includes Car park, Garden, Play area and Associated facilities.
DUTCH FOUNDATIONS
FOLLOW US —
