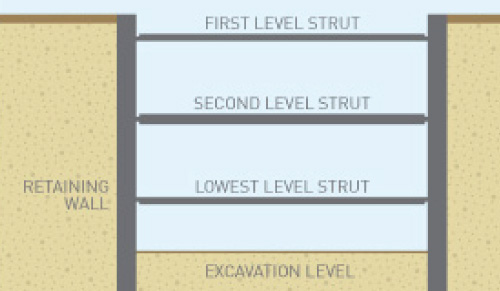Strutting and Bracing Support
In situations where anchors cannot be used or only temporary retaining wall support is required, or for other reasons, struts are used to provide such support during excavation. Strut dimensions and layout is pre-determined by design engineers.
After underground installation of the retaining wall system, ground is excavated and struts are installed at each specified level once it has been reached.
The base slab is then constructed, the lowest level strut is removed and side walls are constructed. The same procedure is followed progressing upwards towards other strut levels until the roof slab is constructed. The area between the retaining and side wall is backfilled and then the first level strut is removed.
DUTCH FOUNDATIONS
FOLLOW US —

